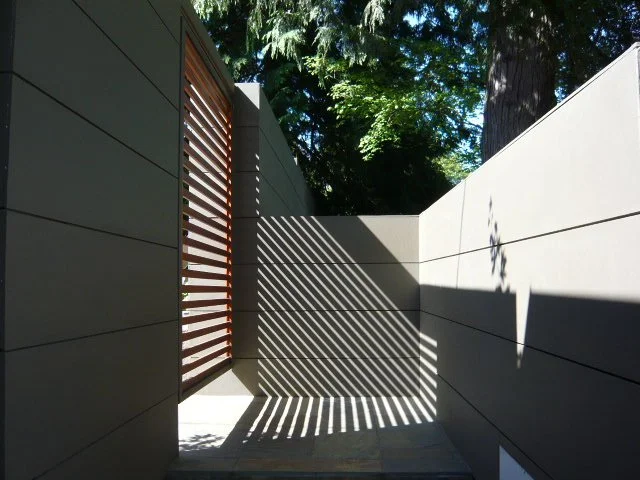15th st. residence
WEST VANCOUVER, BC
Project Value | $ 3 m.
Project Size | 2,500 sq. ft.
FNDA Services | Architecture, Interior Design
The project focused on sustainability by salvaging the original house and enhancing its environmental performance. Key upgrades included improved insulation, double-glazed windows, energy-efficient fixtures, and the use of hardwood and water-based finishes. The upper deck was extended, and interior spaces were opened up by removing walls without structural changes. Decorative fir plywood and a trellis were added to enhance aesthetics and connectivity between indoor and outdoor spaces. To address noise and privacy issues from a busy street, all windows on the street-facing side were removed, and a sound-insulating wall was constructed. A new main entry courtyard with a sculpted wall and cascading waterfall was created to offer a serene and private entrance.











